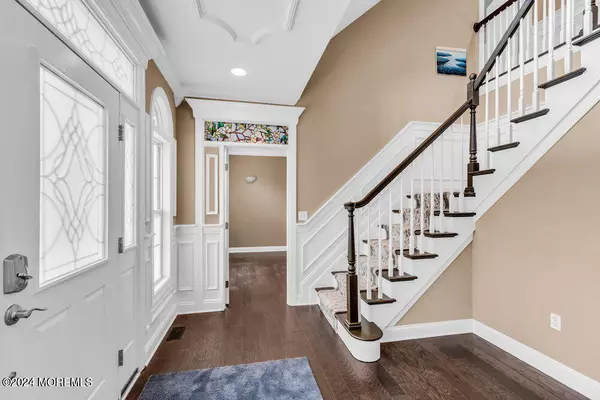
727 Mccormick Drive Toms River, NJ 08753
5 Beds
4 Baths
3,864 SqFt
UPDATED:
11/24/2024 12:00 AM
Key Details
Property Type Single Family Home
Sub Type Single Family Residence
Listing Status Pending
Purchase Type For Sale
Square Footage 3,864 sqft
Price per Sqft $181
Municipality Toms River Twp (TOM)
Subdivision Brookside
MLS Listing ID 22405178
Style Custom,Colonial,2 Story
Bedrooms 5
Full Baths 3
Half Baths 1
HOA Y/N No
Originating Board MOREMLS (Monmouth Ocean Regional REALTORS®)
Year Built 2003
Annual Tax Amount $11,211
Tax Year 2022
Lot Size 0.290 Acres
Acres 0.29
Property Description
Location
State NJ
County Ocean
Area Brookside
Direction Bay Avenue to Cedar Grove Rd to Clifton Avenue to left on Dave Marion Drive to left on McCormick. #727 is at the end of the cul-de-sac on the right hand side
Rooms
Basement Ceilings - High, Finished, Full
Interior
Interior Features Bonus Room, Built-Ins, Ceilings - 9Ft+ 1st Flr, Dec Molding, Sliding Door, Breakfast Bar, Eat-in Kitchen, Recessed Lighting
Heating Natural Gas, Forced Air, 3+ Zoned Heat
Cooling Central Air, 3+ Zoned AC
Flooring Ceramic Tile, Tile, Wood
Fireplaces Number 2
Inclusions Outdoor Lighting, Washer, Window Treatments, Ceiling Fan(s), Dishwasher, Dryer, Light Fixtures, Microwave, Stove, Stove Hood, Refrigerator, Gas Cooking
Fireplace Yes
Exterior
Exterior Feature Deck, Porch - Open, Porch - Covered, Lighting
Garage Asphalt, Double Wide Drive, Driveway, Direct Access
Garage Spaces 2.0
Waterfront Yes
Waterfront Description Creek
Roof Type Shingle
Garage Yes
Building
Lot Description Creek, Cul-De-Sac
Story 2
Sewer Public Sewer
Water Public
Architectural Style Custom, Colonial, 2 Story
Level or Stories 2
Structure Type Deck,Porch - Open,Porch - Covered,Lighting
New Construction No
Schools
Elementary Schools Cedar Grove
Middle Schools Tr Intr East
High Schools Toms River East
Others
Senior Community No
Tax ID 08-00688-14-00009







