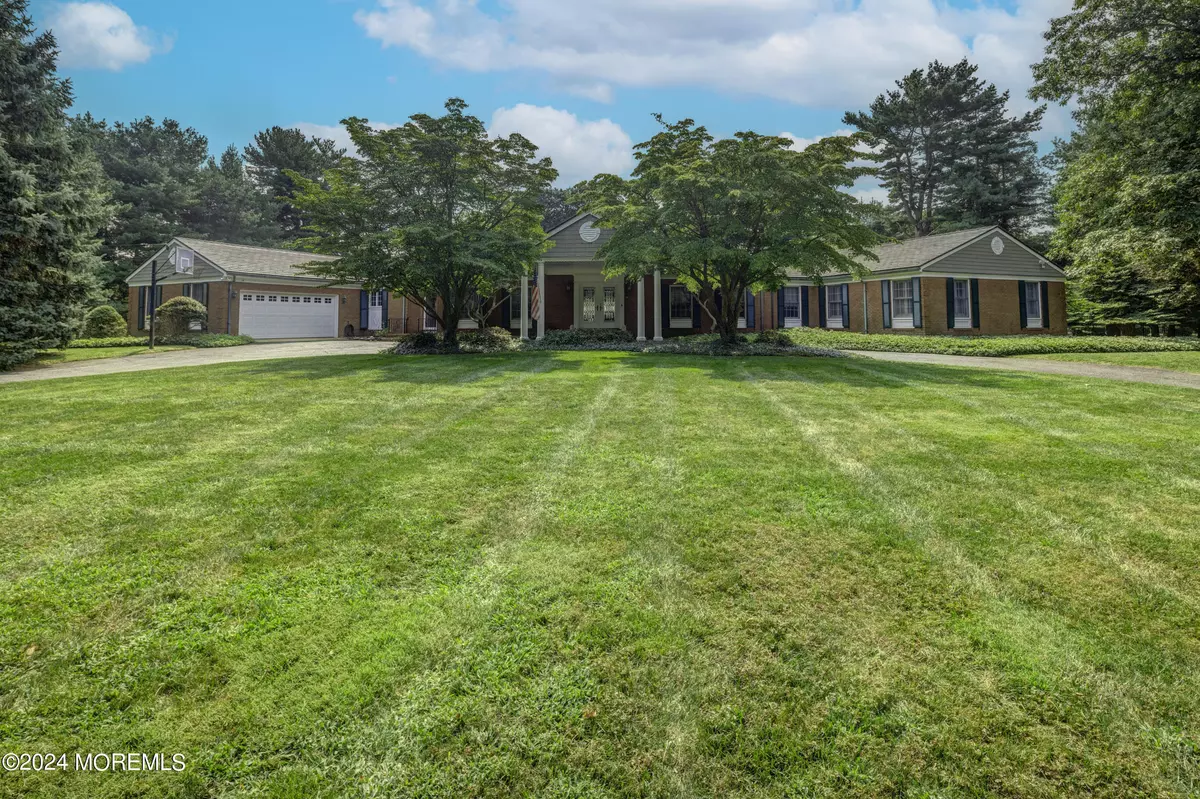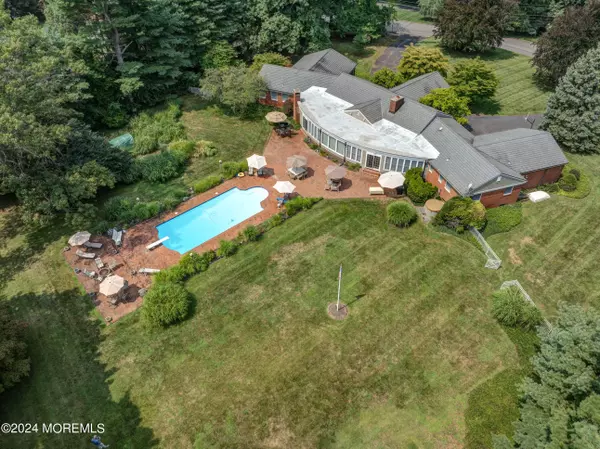
3 Popomora Drive Rumson, NJ 07760
6 Beds
6 Baths
5,174 SqFt
UPDATED:
12/02/2024 05:06 PM
Key Details
Property Type Single Family Home
Sub Type Single Family Residence
Listing Status Pending
Purchase Type For Sale
Square Footage 5,174 sqft
Price per Sqft $483
Municipality Rumson (RUM)
MLS Listing ID 22424529
Style Ranch
Bedrooms 6
Full Baths 4
Half Baths 2
HOA Y/N No
Originating Board MOREMLS (Monmouth Ocean Regional REALTORS®)
Year Built 1966
Annual Tax Amount $27,875
Tax Year 2023
Lot Size 1.990 Acres
Acres 1.99
Property Description
Property is a private , tranquil and beautifully landscaped setting.
Ranch Style 5,174 sq. ft. home includes 6 bedrooms & 4.2 baths. Primary bedroom and master suite includes full bath with steam shower and heated floor.
Additional amenities include 2 masonary built in Fireplaces in L/R and Sunroom, pool and patio with built-in fire pit, 1,000 bottle Climate Controlled Wine Cellar , and partially finished basement.
Rumson boast a highly rated public school system and several private schools.
Home is located close to Rumson Village like shops, Atlantic Ocean Beaches, NJ Transit Bus/Train Service and NYC High Speed Ferry Service (45 minutes to NYC).
Town of Rumson also has Rumson Country Club. 18 hole golf course and tennis courts. Sea Bright Lawn and Tennis Club (founded in 1877) is located in Rumson.
This is a rare opportunity to bring your personal touches to a great Rumson property and enjoy a peaceful lifestyle at the Jersey Shore.
Location
State NJ
County Monmouth
Area None
Direction River Rd. South onto Bellevue Ave. right onto Popomaro Dr. 1st House on left........
Rooms
Basement Partially Finished
Interior
Interior Features Dec Molding, Security System
Heating Natural Gas, Hot Water, Baseboard, 3+ Zoned Heat
Cooling 2 Zoned AC
Fireplaces Number 2
Inclusions Outdoor Lighting, Washer, Wall Oven, Window Treatments, Blinds/Shades, Ceiling Fan(s), Counter Top Range, Dishwasher, Dryer, Electric Cooking, Double Oven, Light Fixtures, Microwave, Security System, Self/Con Clean, Stove, Stove Hood, Refrigerator, Screens, Garbage Disposal, Garage Door Opener
Fireplace Yes
Exterior
Exterior Feature Fence, Patio, Security System, Sprinkler Under, Swimming
Parking Features Circular Driveway, Asphalt, Driveway, Off Street
Garage Spaces 2.0
Pool Concrete, Fenced, Heated, In Ground, Pool Equipment
Roof Type Shingle
Garage Yes
Building
Lot Description Fenced Area, Irregular Lot
Story 1
Sewer Public Sewer
Water Public
Architectural Style Ranch
Level or Stories 1
Structure Type Fence,Patio,Security System,Sprinkler Under,Swimming
New Construction No
Others
Senior Community No
Tax ID 41-00013-0000-00041







