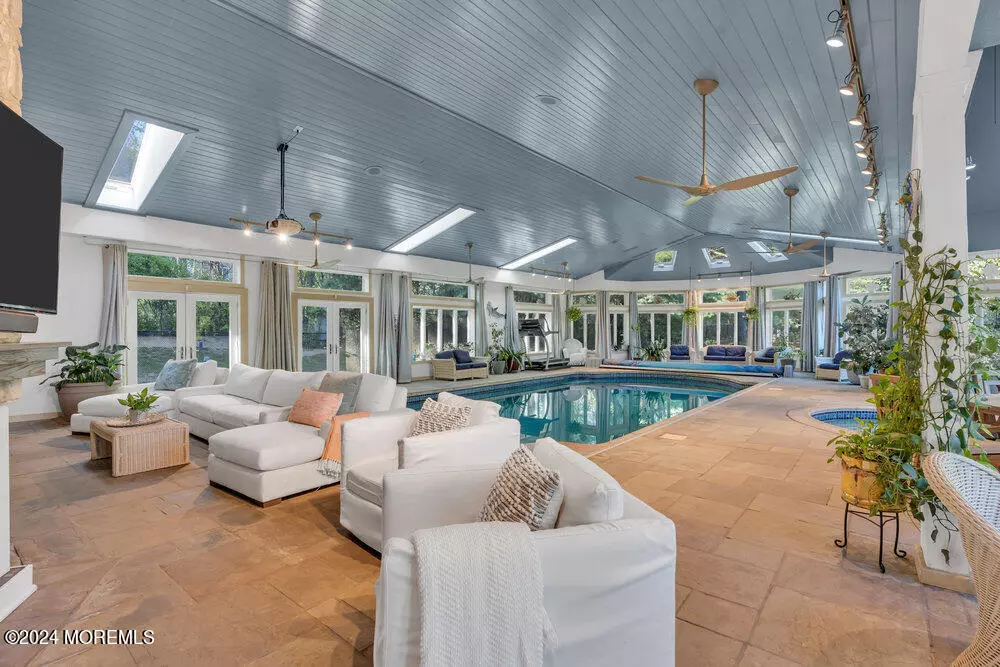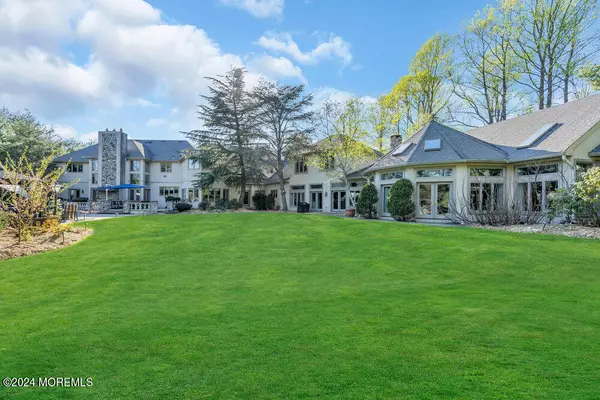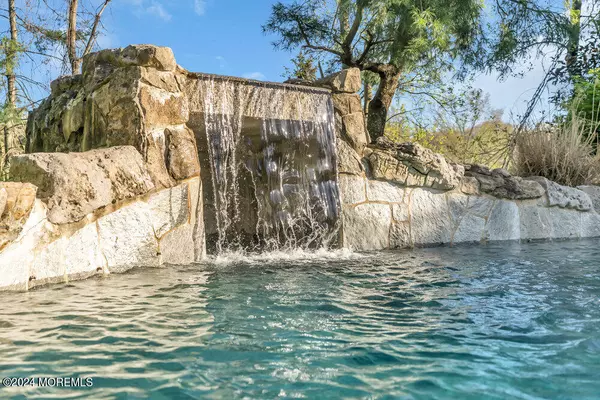4 Colts Drive Holmdel, NJ 07733
8 Beds
11 Baths
10,765 SqFt
UPDATED:
01/13/2025 07:48 AM
Key Details
Property Type Single Family Home
Sub Type Single Family Residence
Listing Status Active
Purchase Type For Sale
Square Footage 10,765 sqft
Price per Sqft $325
Municipality Holmdel (HOL)
MLS Listing ID 22432124
Style Custom,Mother/Daughter,Contemporary
Bedrooms 8
Full Baths 7
Half Baths 4
HOA Y/N No
Originating Board MOREMLS (Monmouth Ocean Regional REALTORS®)
Year Built 1986
Annual Tax Amount $42,255
Tax Year 2023
Lot Size 2.070 Acres
Acres 2.07
Property Description
Location
State NJ
County Monmouth
Area None
Direction Van Schoick to Winchester to Colts Drive
Rooms
Basement Finished, Full, Heated
Interior
Interior Features Atrium, Attic, Bonus Room, Built-Ins, Ceilings - 9Ft+ 1st Flr, Ceilings - 9Ft+ 2nd Flr, Dec Molding, Den, Fitness, French Doors, In-Law Suite, Security System, Sliding Door, Recessed Lighting
Heating Natural Gas, Forced Air
Cooling Central Air, 3+ Zoned AC
Flooring Marble, Tile, Wood, Engineered, Other
Fireplaces Number 4
Inclusions Outdoor Lighting, Washer, Window Treatments, Blinds/Shades, Ceiling Fan(s), Dishwasher, Dryer, Light Fixtures, Microwave, Security System, Stove, Refrigerator, Screens, Freezer, Garage Door Opener, Humidifier
Fireplace Yes
Exterior
Exterior Feature Fence, Patio, Security System, Shed, Sprinkler Under, Storage, Swimming, Lighting
Parking Features Circular Driveway, Paved, Driveway, Off Street, Direct Access, Heated Garage, Oversized
Garage Spaces 5.0
Pool In Ground, Indoor, Pool Equipment, Pool House, Salt Water, With Spa
Roof Type Shingle
Garage Yes
Building
Lot Description Oversized, Fenced Area, Treed Lots
Story 2
Sewer Septic Tank
Water Well
Architectural Style Custom, Mother/Daughter, Contemporary
Level or Stories 2
Structure Type Fence,Patio,Security System,Shed,Sprinkler Under,Storage,Swimming,Lighting
Schools
Elementary Schools Village School
Middle Schools William R. Satz
High Schools Holmdel
Others
Senior Community No
Tax ID 20-00049-0000-00012-08






