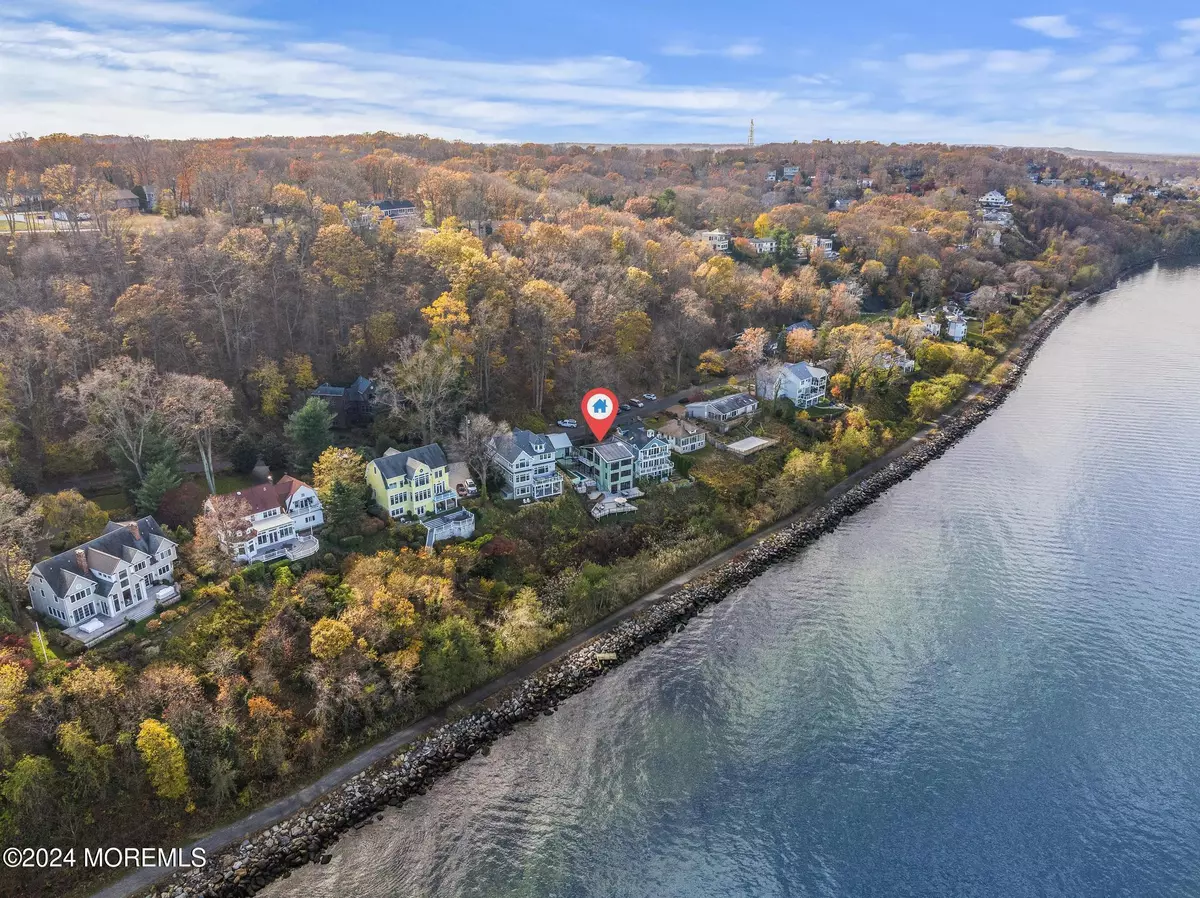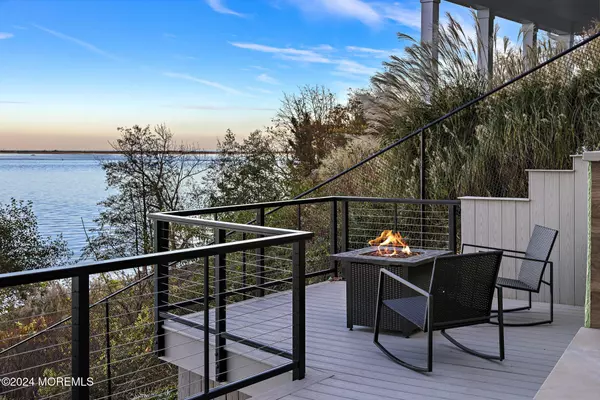
44 Bayside Drive Atlantic Highlands, NJ 07716
3 Beds
5 Baths
0.25 Acres Lot
OPEN HOUSE
Sun Nov 24, 1:00pm - 3:00pm
UPDATED:
11/21/2024 05:58 PM
Key Details
Property Type Single Family Home
Sub Type Single Family Residence
Listing Status Coming Soon
Purchase Type For Sale
Municipality Atlantic Highlands (ATL)
MLS Listing ID 22433403
Style Custom,Detached,Contemporary
Bedrooms 3
Full Baths 4
Half Baths 1
HOA Y/N No
Originating Board MOREMLS (Monmouth Ocean Regional REALTORS®)
Annual Tax Amount $21,068
Tax Year 2023
Lot Size 10,890 Sqft
Acres 0.25
Lot Dimensions Irregular
Property Description
Location
State NJ
County Monmouth
Area None
Direction Ocean Boulevard to Lawrie Road to Bayside Drive
Rooms
Basement Finished, Full, Heated, Other, Walk-Out Access
Interior
Interior Features Built-Ins, Ceilings - 9Ft+ 1st Flr, Ceilings - 9Ft+ 2nd Flr, French Doors, In-Law Suite, Security System, Sliding Door, Recessed Lighting
Heating Natural Gas, Radiant, 2 Zoned Heat
Cooling Central Air, 2 Zoned AC
Flooring Porcelain
Inclusions Outdoor Lighting, Water Purifier, Washer, Wall Oven, Window Treatments, Timer Thermostat, Blinds/Shades, Ceiling Fan(s), Counter Top Range, Dishwasher, Dryer, Double Oven, Light Fixtures, Microwave, Security System, Self/Con Clean, Stove, Stove Hood, Refrigerator, Screens, Freezer, Garage Door Opener, Gas Cooking, Generator
Fireplace No
Window Features Insulated Windows,Windows: Low-e Window Coating
Exterior
Exterior Feature Balcony, BBQ, Deck, Fence, Glass Blocks, Patio, Security System, Storage, Swimming, Terrace, Thermal Window, Porch - Covered, Solar Panels, Lighting
Garage Paver Block, Driveway, Oversized, Storage
Garage Spaces 1.0
Pool See Remarks, Concrete, Fenced, Gunite, Heated, In Ground, Pool Equipment, Salt Water, Self Cleaner
Waterfront Yes
Waterfront Description Other - See Remarks,Bayfront,Bayview
Roof Type Other - See Remarks
Garage No
Building
Lot Description Bayfront, Dead End Street, Fenced Area, Irregular Lot, Oversized
Story 3
Sewer Septic Tank
Water Public
Architectural Style Custom, Detached, Contemporary
Level or Stories 3
Structure Type Balcony,BBQ,Deck,Fence,Glass Blocks,Patio,Security System,Storage,Swimming,Terrace,Thermal Window,Porch - Covered,Solar Panels,Lighting
Others
Senior Community No
Tax ID 05-00001-0000-00022







