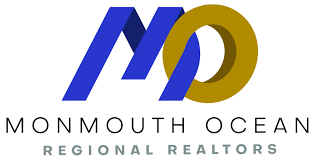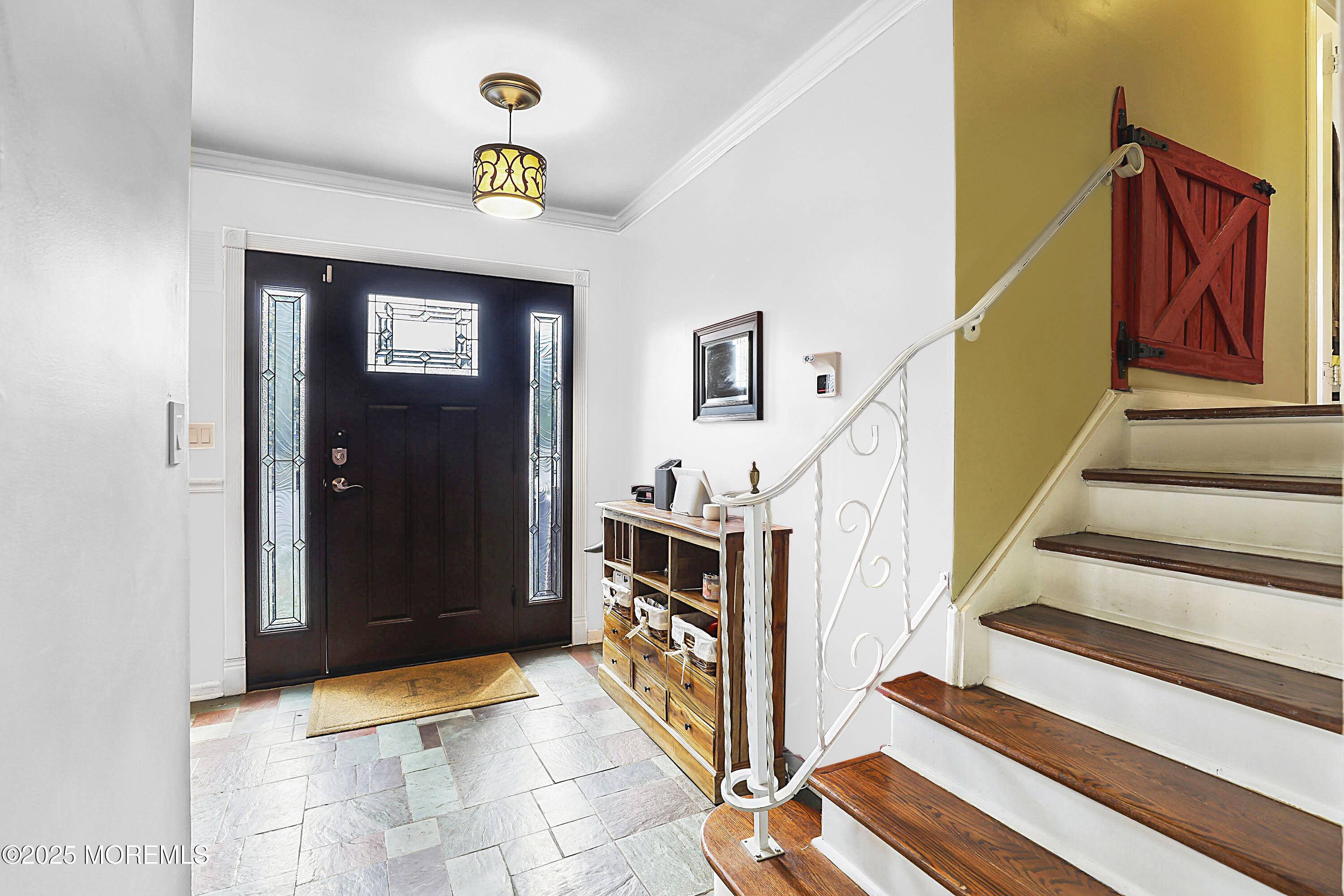53 Arlene Drive West Long Branch, NJ 07764
4 Beds
4 Baths
3,038 SqFt
OPEN HOUSE
Sun Mar 30, 1:00pm - 3:00pm
UPDATED:
Key Details
Property Type Single Family Home
Sub Type Single Family Residence
Listing Status Active
Purchase Type For Sale
Square Footage 3,038 sqft
Price per Sqft $543
Municipality West Long Branch (WLB)
Subdivision Countryside
MLS Listing ID 22508023
Style Custom,Split Level,Mother/Daughter
Bedrooms 4
Full Baths 3
Half Baths 1
HOA Y/N No
Originating Board MOREMLS (Monmouth Ocean Regional REALTORS®)
Year Built 1959
Annual Tax Amount $18,626
Tax Year 2024
Lot Size 1.070 Acres
Acres 1.07
Lot Dimensions 150 x 310
Property Sub-Type Single Family Residence
Property Description
The lower level offers a private side entrance, making it perfect for an in-law suite or cabana. It features a bedroom, a full bathroom, a fitness room, a second kitchen, a laundry room, and a living room with sliding doors that open to a secluded backyard paradise. This outdoor retreat includes an in-ground pool with a spa and water feature, a built-in fire pit, and a storage shed. Completing the package is a 2-car garage for your convenience.
This home is perfect for modern living with space, style, and a backyard built for relaxation or entertaining
Location
State NJ
County Monmouth
Area None
Direction Parker Rd to Belle To Arlene Dr
Rooms
Basement Partially Finished
Interior
Heating Forced Air
Cooling Central Air
Flooring Other
Inclusions Outdoor Lighting, Washer, Window Treatments, Blinds/Shades, Ceiling Fan(s), Dishwasher, Dryer, Light Fixtures, Microwave, Self/Con Clean, Stove, Stove Hood, Refrigerator, Screens, Garage Door Opener, Gas Cooking
Fireplace No
Exterior
Exterior Feature Patio, Shed, Storage, Swimming, Terrace, Solar Panels, Lighting
Parking Features Paved, Double Wide Drive, Driveway, Direct Access, Oversized
Garage Spaces 2.0
Pool Fenced, Heated, In Ground, Pool Equipment, Salt Water, With Spa, Vinyl
Roof Type Shingle
Garage Yes
Private Pool Yes
Building
Lot Description Corner Lot, Oversized, Cul-De-Sac, Dead End Street, Fenced Area, Treed Lots, Wooded
Sewer Public Sewer
Water Public
Architectural Style Custom, Split Level, Mother/Daughter
Structure Type Patio,Shed,Storage,Swimming,Terrace,Solar Panels,Lighting
Schools
Elementary Schools Betty Mcelmom
Middle Schools Frank Antonides
High Schools Shore Reg
Others
Senior Community No
Tax ID 53-00067-0000-00021






