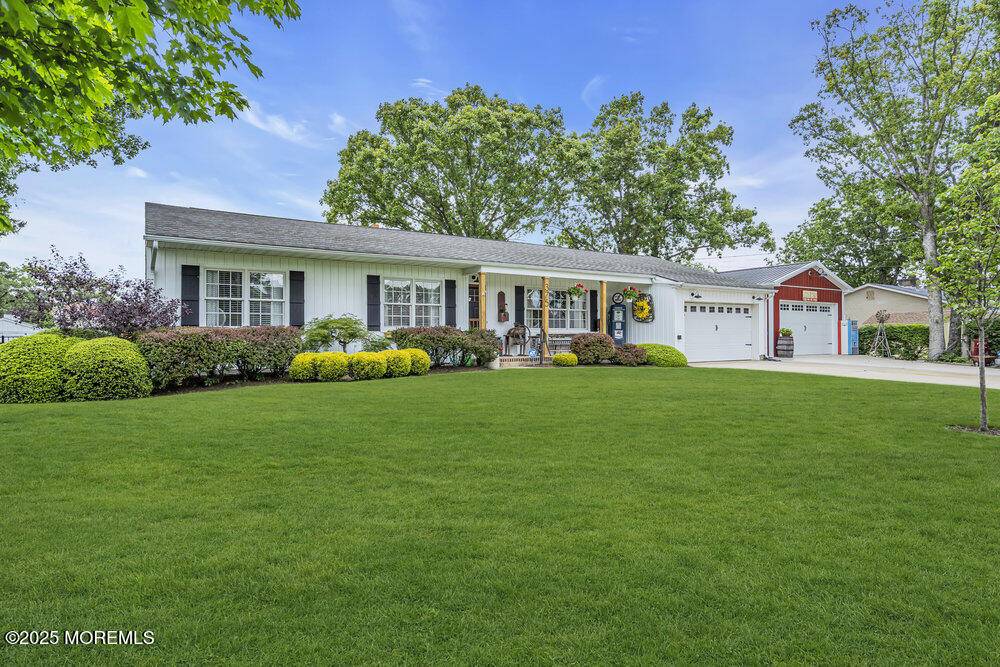375 Tenth Avenue Manchester, NJ 08759
3 Beds
2 Baths
1,843 SqFt
OPEN HOUSE
Sun Jun 15, 1:00pm - 3:00pm
UPDATED:
Key Details
Property Type Single Family Home
Sub Type Single Family Residence
Listing Status Active
Purchase Type For Sale
Square Footage 1,843 sqft
Price per Sqft $357
Municipality Manchester (MAC)
MLS Listing ID 22515424
Style Detached,Expanded Ranch
Bedrooms 3
Full Baths 2
HOA Y/N No
Year Built 1978
Annual Tax Amount $7,156
Tax Year 2024
Lot Size 0.510 Acres
Acres 0.51
Lot Dimensions 135 x 164
Property Sub-Type Single Family Residence
Source MOREMLS (Monmouth Ocean Regional REALTORS®)
Property Description
This Mint condition Expanded 3 bedroom 2 Full Bath Ranch on a 1/2 Acre stunning property will truly impress! At 1843 Sf + partially finished Basement Rec Room , you will have all the Living space you need! All Hardwood Floors; Formal Living Room, Formal Dining Room, Large Eat-in remodeled Kitchen with White Shaker cabinets and SS appliances. Comfortable Family Room for the ultimate in relaxation! Attached 2 car Garage PLUS 2 car 20x24 Pole Barn/Garage/Workshop with Electric. HUGE Backyard with shed and covered Tiki Bar, an Entertainer's dream!
Location
State NJ
County Ocean
Area Pine Lake Park
Direction Commonwealth to Colt Pl , Right on Tenth Avenue
Rooms
Basement Ceilings - High, Partially Finished
Interior
Interior Features Attic - Pull Down Stairs, Bonus Room, Conservatory, Dec Molding
Heating Forced Air
Cooling Central Air
Inclusions Washer, Window Treatments, Blinds/Shades, Dishwasher, Dryer, Refrigerator, Gas Cooking
Fireplace No
Laundry Laundry Tub
Exterior
Exterior Feature Underground Sprinkler System
Parking Features Concrete, Double Wide Drive, Oversized, Workshop in Garage
Garage Spaces 2.0
Fence Fence
Roof Type Shingle
Garage No
Private Pool No
Building
Lot Description Oversized
Sewer Septic Tank
Water Public
Architectural Style Detached, Expanded Ranch
Structure Type Underground Sprinkler System
Schools
Middle Schools Manchester Twp
High Schools Manchester Twnshp
Others
Senior Community No
Tax ID 19-00041-09-00004
Virtual Tour https://homes.motioncitymedia.com/mls/192418691






