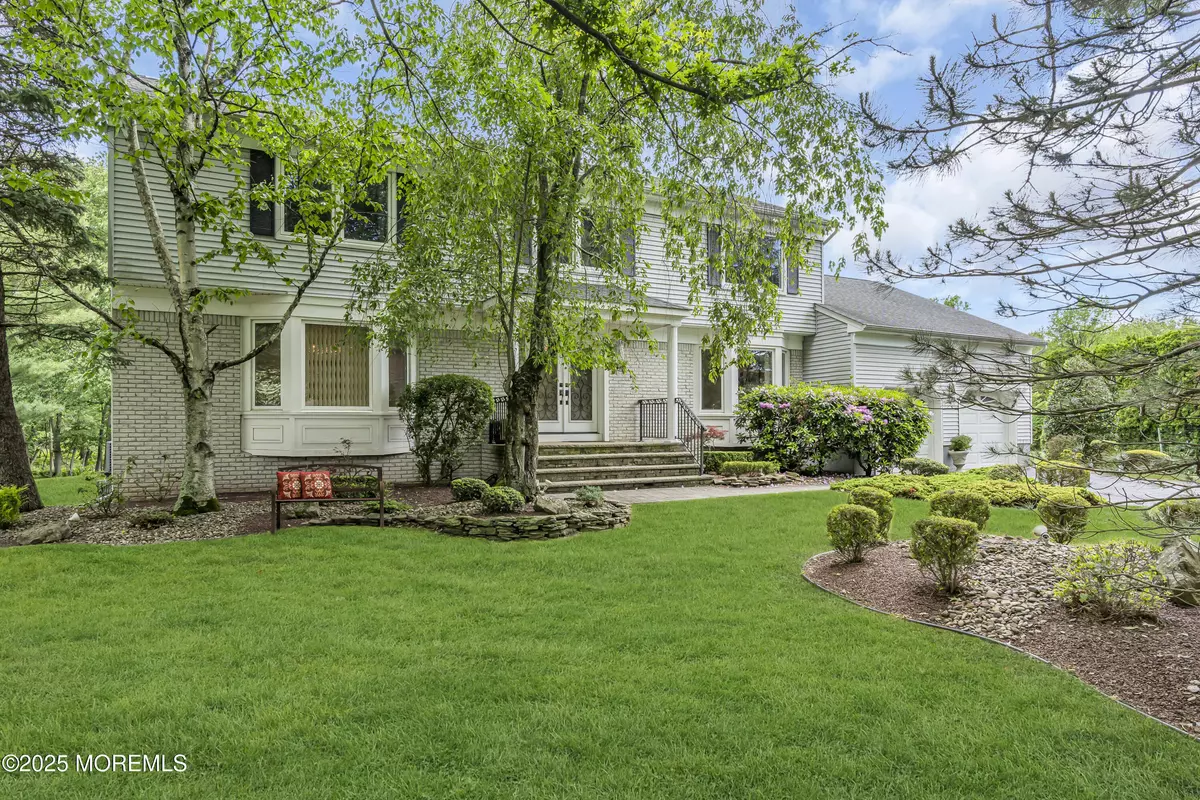8 Eileen Lane Marlboro, NJ 07746
5 Beds
4 Baths
3,229 SqFt
UPDATED:
Key Details
Property Type Single Family Home
Sub Type Single Family Residence
Listing Status Pending
Purchase Type For Sale
Square Footage 3,229 sqft
Price per Sqft $325
Municipality Marlboro (MAR)
Subdivision Marlboro Manor
MLS Listing ID 22514697
Style Colonial
Bedrooms 5
Full Baths 3
Half Baths 1
HOA Y/N No
Annual Tax Amount $13,585
Tax Year 2024
Lot Size 0.460 Acres
Acres 0.46
Property Sub-Type Single Family Residence
Source MOREMLS (Monmouth Ocean Regional REALTORS®)
Property Description
The second floor features a spacious landing leading to generously sized rooms with recessed lighting, hardwood floors, and double closets for ample storage.The fully finished basement is perfect for entertaining with its versatile space, creating a fun place for everyone, including a ... home office/guest room, a full bath, and an abundance of extra storage.
Enjoy 3-zone HWBB heating, ample closet space and a 2-car garage.
Step outside to an oversized deck and patio, set on more than half an acre against open space for added privacy. This home offers the ultimate in comfort and convenience. Excellent schools and a ideal location for shopping and NYC commuters! Experience this remarkable home for yourself and call today for an appointment, you will not want to miss out on this one!
Location
State NJ
County Monmouth
Area None
Direction Wyncrest Road-Nancy-Eileen.
Rooms
Basement Finished, Full, Heated
Interior
Interior Features Center Hall, Dec Molding, Wall Mirror, Eat-in Kitchen, Recessed Lighting
Heating Natural Gas, Baseboard, 3+ Zoned Heat
Cooling Central Air
Flooring Carpet, Wood
Inclusions Outdoor Lighting, Washer, Wall Oven, Window Treatments, Timer Thermostat, Blinds/Shades, Counter Top Range, Dishwasher, Dryer, Double Oven, Light Fixtures, Microwave, Security System, Self/Con Clean, Stove Hood, Refrigerator, Screens, Garage Door Opener, Gas Cooking
Fireplace No
Laundry Laundry Tub
Exterior
Exterior Feature Underground Sprinkler System, Thermal Window, Lighting
Parking Features Direct Access, Paved, Asphalt
Garage Spaces 2.0
Roof Type Shingle
Porch Deck, Patio
Garage Yes
Private Pool No
Building
Lot Description Border Greenway
Sewer Public Sewer
Water Public
Architectural Style Colonial
Structure Type Underground Sprinkler System,Thermal Window,Lighting
Schools
Elementary Schools Frank Dugan
Middle Schools Marlboro
High Schools Marlboro
Others
Senior Community No
Tax ID 30-00339-0000-00044






