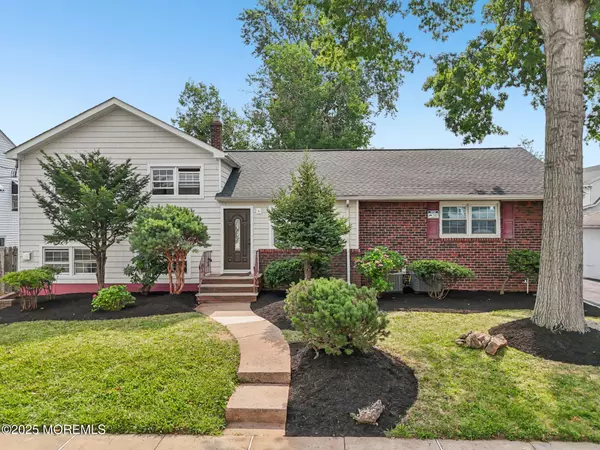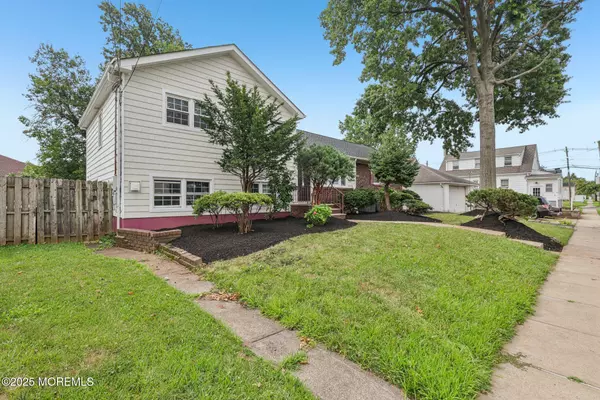26 Fillmore Avenue Carteret, NJ 07008
4 Beds
3 Baths
2,475 SqFt
OPEN HOUSE
Thu Aug 07, 5:00pm - 7:00pm
UPDATED:
Key Details
Property Type Single Family Home
Sub Type Single Family Residence
Listing Status Active
Purchase Type For Sale
Square Footage 2,475 sqft
Price per Sqft $322
Municipality Carteret (CAR)
MLS Listing ID 22523112
Style Detached,Split Level
Bedrooms 4
Full Baths 3
HOA Y/N No
Year Built 1954
Annual Tax Amount $10,033
Tax Year 2024
Lot Size 7,405 Sqft
Acres 0.17
Lot Dimensions 75 x 100
Property Sub-Type Single Family Residence
Property Description
This beautifully renovated split level home offers a spacious 4 Bedrooms 3 bathrooms, open concept t dining room and kitchen, Livingroom and family room, two new Zone HVAC system, layout plus a versatile + bonus room, perfect for a home office, gym, or playroom. This home blends comfort and style. The modern kitchen boasts updated finishes, while the living areas are bright and inviting. Outside features a private backyard oasis with an inground heating pool, ideal for entertaining or relaxing in the sun. Long driveway with a oversized detached garage provides ample storage space and parking. Located in a desirable neighborhood, this home is perfect for both family living and entertaining.
Location
State NJ
County Middlesex
Area None
Direction Head north on Main Street (or Roosevelt Ave) toward Washington Ave. Turn right onto Washington Ave and continue for about 1 mile. Turn left onto Fillmore Ave. Home is on the left.
Rooms
Basement Partial
Interior
Heating 2 Zoned Heat
Cooling 2 Zoned AC
Flooring Ceramic Tile, Wood, See Remarks, Slate
Fireplace No
Exterior
Exterior Feature Swimming
Parking Features Asphalt, Oversized
Garage Spaces 2.0
Fence Fence
Pool In Ground
Roof Type Shingle
Porch Patio
Garage No
Private Pool Yes
Building
Sewer Public Sewer
Water Public
Architectural Style Detached, Split Level
Structure Type Swimming
Schools
Middle Schools Lincoln
High Schools Carteret
Others
Senior Community No
Tax ID 01-04805-0000-00003






