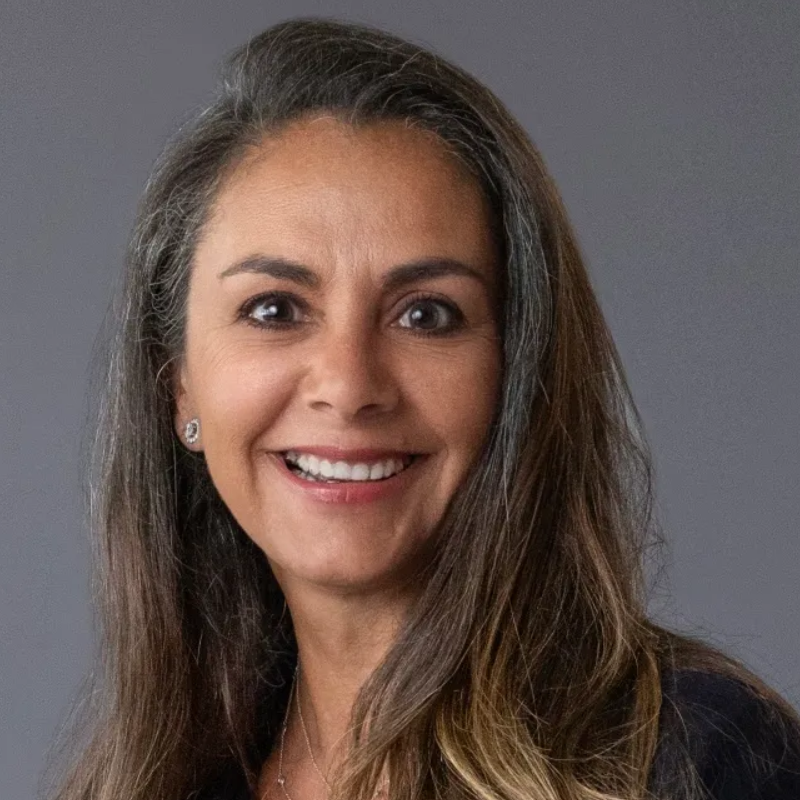
41 Baser Lane Brick, NJ 08724
2 Beds
2 Baths
1,134 SqFt
Open House
Sat Oct 11, 12:00pm - 2:00pm
Sun Oct 12, 11:00am - 1:00pm
UPDATED:
Key Details
Property Type Single Family Home
Sub Type Adult Community
Listing Status Active
Purchase Type For Sale
Square Footage 1,134 sqft
Price per Sqft $396
Municipality Brick (BRK)
Subdivision Greenbriar I
MLS Listing ID 22530654
Style Ranch,Detached
Bedrooms 2
Full Baths 1
Half Baths 1
HOA Fees $175/mo
HOA Y/N Yes
Year Built 1978
Annual Tax Amount $2,845
Tax Year 2024
Lot Size 4,791 Sqft
Acres 0.11
Lot Dimensions 50 x 100
Property Sub-Type Adult Community
Source MOREMLS (Monmouth Ocean Regional REALTORS®)
Property Description
Professional pics to follow...
Welcome to easy living in the heart of Greenbriar I, one of Brick's most desirable 55+ adult communities! This well-maintained 2-bedroom, 1.5-bath ranch-style home offers the perfect blend of comfort, convenience, and community.Step inside to a bright and inviting layout featuring a spacious living room, dedicated dining area, and modern kitchen with ample storage. Countless updates to include: new roof, soffits; leaders, and gutters ('24); solar powered attic fan ('24); conversion to 200 amp service and new panel box; conversion from electric to gas heat and installation of new duct work; replacement of AC & furnace in ('18); redesigned kitchen to include new SS appliances; additional cabinetry and pantry installed;LVP Coretec floors throughout house (2024); new front load washer & dryer; new hot water heater; complete remodel of both bathrooms, to include comfort height toilets, marble floors, and replacement of tub with marble tile shower and frameless glass door; new landscaping and large paver patio! All new and ready for you! Schedule your showing today, and the movers tomorrow!
Location
State NJ
County Ocean
Area Greenbriar
Direction Burnt Tavern Rd to The Boulevard - LEFT on Blake Circle - LEFT on Baser Ln.
Interior
Heating Natural Gas, Forced Air
Cooling Central Air
Inclusions Washer, Blinds/Shades, Dishwasher, Dryer, Refrigerator
Fireplace No
Exterior
Parking Features Driveway
Garage Spaces 1.0
Pool Common
Amenities Available Association, Exercise Room, Pool, Golf Course, Clubhouse, Landscaping, Bocci
Roof Type Shingle
Porch Patio
Garage Yes
Private Pool Yes
Building
Foundation Slab
Sewer Public Sewer
Water Public
Architectural Style Ranch, Detached
Others
HOA Fee Include Trash,Common Area,Community Bus,Lawn Maintenance,Mgmt Fees,Pool
Senior Community Yes
Tax ID 07-01192-36-00003



