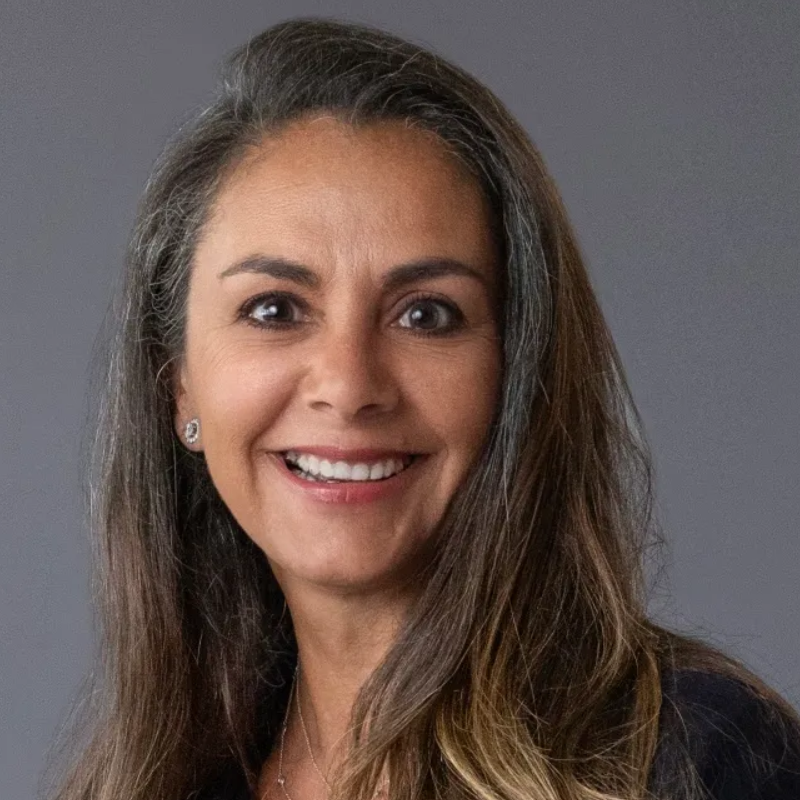
12 Burgess Court Toms River, NJ 08757
2 Beds
4 Baths
1,232 SqFt
Open House
Sat Oct 18, 11:00am - 2:00pm
Sun Oct 19, 12:00pm - 3:00pm
UPDATED:
Key Details
Property Type Single Family Home
Sub Type Adult Community
Listing Status Coming Soon
Purchase Type For Sale
Square Footage 1,232 sqft
Price per Sqft $332
Municipality Berkeley (BER)
Subdivision Hc West
MLS Listing ID 22530971
Style Detached
Bedrooms 2
Full Baths 2
Half Baths 2
HOA Fees $33/mo
HOA Y/N Yes
Year Built 1983
Annual Tax Amount $2,987
Tax Year 2024
Lot Size 5,227 Sqft
Acres 0.12
Lot Dimensions 50 x 105
Property Sub-Type Adult Community
Source MOREMLS (Monmouth Ocean Regional REALTORS®)
Property Description
Step inside and let the light lead you. The living and dining spaces open like an invitation, drawing you toward the kitchen — the heartbeat of the home.
This is where slow mornings begin at the custom coffee bar, steam rising from that first quiet cup. Where laughter circles the island as dinner simmers. And where sunlight pours through, blurring the line between cozy and bright.
Beyond the kitchen, the three-seasons room feels like a quiet retreat — private, peaceful, unseen by neighbors. Every detail was shaped by one meticulous hand, even the bathrooms, where warm tile and thoughtful design create spaces made to be lived in, not just looked at.
Location
State NJ
County Ocean
Area Berkeley Twnshp
Direction From GSP North or South, take Exit 82A for NJ-37 W. Go about 2 miles and exit onto Mule Rd. Turn right on Mule and continue 1.5 miles. Turn right on Fort De France Ave, then left on Freeport Blvd. Turn left onto Burgess Ct — 12 Burgess Ct, Toms River will be on the left.
Rooms
Basement None
Interior
Interior Features Attic, Bonus Room, Built-in Features, Eat-in Kitchen, Recessed Lighting
Heating Hot Water, Baseboard
Cooling Central Air
Flooring Engineered Hardwood
Inclusions Outdoor Lighting, AC Units, Washer, Window Treatments, Counter Top Range, Dishwasher, Dryer, Light Fixtures, Microwave, Stove, Stove Hood, Refrigerator, Screens, Attic Fan, Freezer, Gas Cooking
Fireplace No
Exterior
Exterior Feature Underground Sprinkler System, Lighting
Parking Features See Remarks, Driveway, On Street, Guest
Garage Spaces 1.0
Pool Common, In Ground
Amenities Available Tennis Court(s), Shuffleboard Court, Pickleball Court, Management, Association, Exercise Room, Community Room, Swimming, Pool, Clubhouse, Common Area, Landscaping, Bocci
Roof Type Timberline,Shingle
Accessibility Accessible Doors
Porch Porch - Covered
Garage Yes
Private Pool Yes
Building
Lot Description Cul-De-Sac
Sewer Public Sewer
Water Public
Architectural Style Detached
Structure Type Underground Sprinkler System,Lighting
New Construction No
Schools
Middle Schools Central Reg Middle
High Schools Central Regional
Others
Pets Allowed Dogs OK, Cats OK
HOA Fee Include Common Area,Lawn Maintenance,Mgmt Fees,Pool,Rec Facility,Snow Removal
Senior Community Yes
Tax ID 06-00004-219-00050
Pets Allowed Dogs OK, Cats OK







