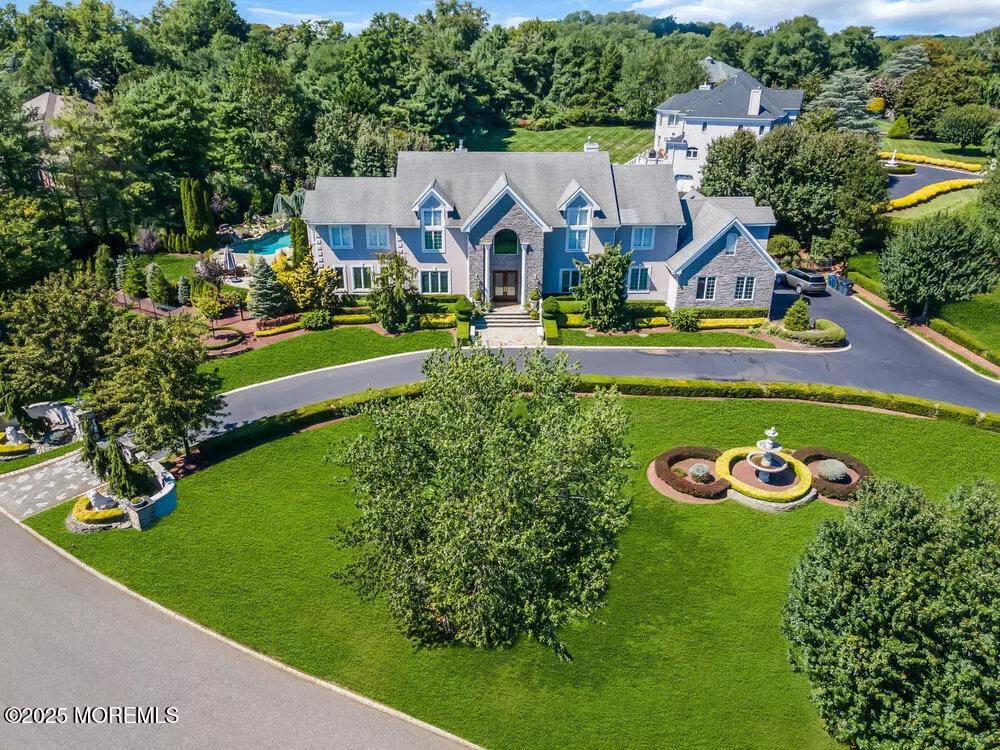
1 Montana Drive Colts Neck, NJ 07722
5 Beds
6 Baths
6,517 SqFt
UPDATED:
Key Details
Property Type Single Family Home
Sub Type Single Family Residence
Listing Status Pending
Purchase Type For Sale
Square Footage 6,517 sqft
Price per Sqft $368
Municipality Colts Neck (COL)
Subdivision Rivers Edge
MLS Listing ID 22530927
Style Custom
Bedrooms 5
Full Baths 3
Half Baths 3
HOA Y/N No
Year Built 2000
Annual Tax Amount $29,827
Tax Year 2024
Lot Size 1.280 Acres
Acres 1.28
Property Sub-Type Single Family Residence
Source MOREMLS (Monmouth Ocean Regional REALTORS®)
Property Description
The sun-filled double-story great room sets the stage for spacious living, while the chef's kitchen impresses with a Viking stove, Sub-Zero refrigerator, warming oven, dual wine fridges, and an oversized dining room—ideal for gatherings and entertaining.
The boutique-style dressing room, part of the luxurious primary suite, is a showstopper-a space so expansive it feels more like a private showroom than a closet, offering unmatched storage and sophistication.
With 5bedrooms, 3full baths, and 3.5baths, plus 3indoor fireplaces, this home provides exceptional everyday living & entertaining. Step outside to your private resort-style backyard oasis featuring a heated gunite pool with attached spa, outdoor fireplace, fire pit, bluestone patio, retractable awning, and professional landscaping with lighting, underground sprinklers & Generac generator.
Additional highlights include a 3-car oversized garage, 4-zone heating and cooling.
Perfectly located near shopping, dining, golf courses, and just a short drive to the Jersey Shore beaches, this home offers a truly elevated lifestyle in one of Colts Neck's most desirable settings. Custom-built and reconfigured during construction for enhanced flow and function. Actual square footage exceeds tax records; updated floor plans available in documents.
Location
State NJ
County Monmouth
Area None
Direction Head north on Route 537-Turn right onto Rivers Edge Drive-Turn left onto Montana Drive.
Rooms
Basement Ceilings - High, Finished, Full, Heated, Walk-Out Access
Interior
Interior Features Exercise Room, Attic - Pull Down Stairs, Bonus Room, Ceilings - 9Ft+ 1st Flr, Ceilings - 9Ft+ 2nd Flr, Center Hall, Dec Molding, Hot Tub, Wet Bar, Eat-in Kitchen, Recessed Lighting
Heating Natural Gas, 3+ Zoned Heat
Cooling Central Air, 4 Zone AC
Flooring Wood, Slate
Fireplaces Number 4
Inclusions Outdoor Lighting, Hot Tub, Washer, Track Lighting, Dryer, Double Oven, Microwave, Stove, Refrigerator, Gas Grill, Gas Cooking, Generator, Intercom
Fireplace Yes
Window Features Bay/Bow Window
Exterior
Exterior Feature Underground Sprinkler System, Outdoor Grill, Hot Tub, Lighting
Parking Features Circular Driveway, Paver Block, Asphalt, Double Wide Drive, Oversized
Garage Spaces 3.0
Fence Fence
Pool Gunite, Heated, Salt Water, With Spa
Roof Type Shingle
Porch Porch - Covered, Patio
Garage Yes
Private Pool Yes
Building
Lot Description Corner Lot, Oversized
Sewer Septic Tank
Water Well
Architectural Style Custom
Structure Type Underground Sprinkler System,Outdoor Grill,Hot Tub,Lighting
New Construction No
Schools
Elementary Schools Conover Road
Middle Schools Cedar Drive
High Schools Colts Neck
Others
Senior Community Yes
Tax ID 10-00035-0000-00022-08







