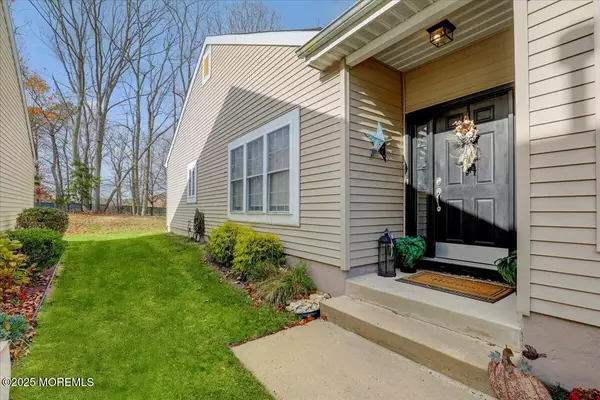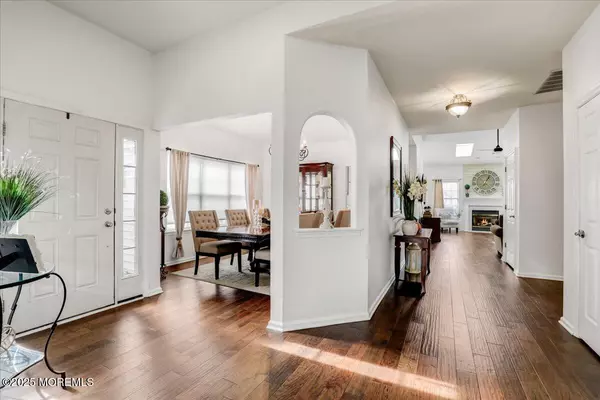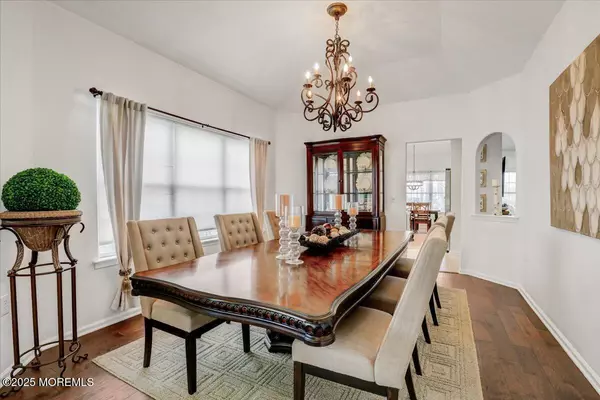
44 Merion Lane Jackson, NJ 08527
2 Beds
2 Baths
2,000 SqFt
UPDATED:
Key Details
Property Type Single Family Home
Sub Type Adult Community
Listing Status Active
Purchase Type For Sale
Square Footage 2,000 sqft
Price per Sqft $262
Municipality Jackson (JAC)
Subdivision Westlake Gcc
MLS Listing ID 22534931
Style Ranch,Detached
Bedrooms 2
Full Baths 2
HOA Fees $344/mo
HOA Y/N Yes
Year Built 2000
Annual Tax Amount $8,398
Tax Year 2025
Lot Size 6,098 Sqft
Acres 0.14
Property Sub-Type Adult Community
Source MOREMLS (Monmouth Ocean Regional REALTORS®)
Property Description
Location
State NJ
County Ocean
Area None
Direction COOKSBRIDGE RD TO WESTLAKE BLVD. RIGHT ONTO OAKMONT, LEFT ONTO BALTUSROL, RIGHT ONTO SPYGLASS, RIGHT ONTO MERION
Interior
Interior Features Attic - Pull Down Stairs
Heating Forced Air
Cooling Central Air
Flooring Engineered Hardwood, Carpet, Ceramic Tile
Fireplaces Number 1
Inclusions Outdoor Lighting, Blinds/Shades, Ceiling Fan(s), Dishwasher, Light Fixtures, Microwave, Refrigerator, Gas Cooking
Fireplace Yes
Laundry Laundry Tub
Exterior
Exterior Feature Underground Sprinkler System, Controlled Access, Swimming, Lighting, Tennis Court(s)
Parking Features Driveway
Garage Spaces 2.0
Pool Common, Concrete, Heated, Indoor
Amenities Available Shuffleboard Court, Management, Association, Exercise Room, Common Access, Swimming, Pool, Golf Course, Clubhouse, Landscaping, Bocci
Roof Type Shingle
Porch Patio
Garage Yes
Private Pool Yes
Building
Foundation Slab
Sewer Public Sewer
Water Public
Architectural Style Ranch, Detached
Structure Type Underground Sprinkler System,Controlled Access,Swimming,Lighting,Tennis Court(s)
New Construction No
Others
Pets Allowed Dogs OK, Cats OK
HOA Fee Include Trash,Common Area,Lawn Maintenance,Pool,Snow Removal
Senior Community Yes
Tax ID 12-14901-0000-00016
Pets Allowed Dogs OK, Cats OK







