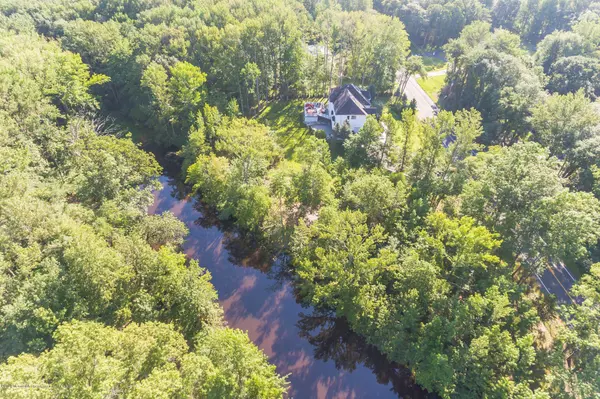$703,000
$699,900
0.4%For more information regarding the value of a property, please contact us for a free consultation.
436 Stagecoach Road Millstone, NJ 08510
6 Beds
5 Baths
3,512 SqFt
Key Details
Sold Price $703,000
Property Type Single Family Home
Sub Type Single Family Residence
Listing Status Sold
Purchase Type For Sale
Square Footage 3,512 sqft
Price per Sqft $200
Municipality Millstone (MIL)
MLS Listing ID 22028080
Sold Date 01/29/21
Style Custom,Mother/Daughter,Colonial,Contemporary,2 Story
Bedrooms 6
Full Baths 4
Half Baths 1
HOA Y/N No
Year Built 2005
Annual Tax Amount $12,912
Tax Year 2019
Lot Size 1.530 Acres
Acres 1.53
Lot Dimensions 391 X 526 X 319
Property Sub-Type Single Family Residence
Source MOREMLS (Monmouth Ocean Regional REALTORS®)
Property Description
***BRAND NEW SEPTIC***Custom Brick Colonial w Columns & double door entry w 2 tier deck overlooking water, 6 person hot tub, professional landscaping, fencing along front of property, & Belgium block curbs. Open flr plan interior w 50+ recessed lights, dec molding, 18'' porcelain flring in 2 story foyer, family rm, bathrm, kitchen, & laundry. Circular stair iron bannister, chandelier lift, 1st flr bedrm, wet bar, high ceiling, expanded custom Kitchn w 20ft granite island, 42 cherry cabints, 2 sinks, gourmet appliances & mosaic backsplash, mahogany hardwd. 2nd staircase w access to master suite, custom closets in each bedrm. Every bedrm has a bathrm & cherry wd flooring. Finished daylight basement w inlaw suite w bedroom bathrm & dinette. Sliding glass dr to pond.
Location
State NJ
County Monmouth
Area Clarksburg
Direction Route 537 to Millstone Road left onto Stagecoach Road Home on the Right
Rooms
Basement Ceilings - High, Finished, Full, Full Finished, Heated, Sliding Glass Door, Walk-Out Access
Interior
Interior Features Attic - Pull Down Stairs, Bonus Room, Ceilings - 9Ft+ 1st Flr, Ceilings - 9Ft+ 2nd Flr, Center Hall, Dec Molding, French Doors, Hot Tub, Housekeeper Qtrs, In-Law Suite, Laundry Tub, Security System, Sliding Door, Wet Bar, Breakfast Bar, Eat-in Kitchen, Recessed Lighting
Heating Natural Gas, Forced Air, 2 Zoned Heat
Cooling Central Air, 2 Zoned AC
Flooring Ceramic Tile, Marble, Tile, Wood, See Remarks, Other
Fireplaces Number 1
Fireplace Yes
Exterior
Exterior Feature BBQ, Deck, Fence, Hot Tub, Patio, Porch - Open, Private Storage, Security System, Shed, Sprinkler Under, Storage, Lighting
Parking Features Circular Driveway, Paved, Paver Block, See Remarks, Other, Asphalt, Double Wide Drive, Driveway, Off Street, Direct Access, Oversized
Garage Spaces 2.0
Waterfront Description Pond
Roof Type Timberline,Shingle
Garage Yes
Private Pool No
Building
Lot Description Fenced Area, Oversized, Pond, Treed Lots, Wooded
Story 2
Sewer Septic Tank
Water Well
Architectural Style Custom, Mother/Daughter, Colonial, Contemporary, 2 Story
Level or Stories 2
Structure Type BBQ,Deck,Fence,Hot Tub,Patio,Porch - Open,Private Storage,Security System,Shed,Sprinkler Under,Storage,Lighting
New Construction No
Schools
Elementary Schools Millstone
Middle Schools Millstone
Others
Senior Community No
Tax ID 33-00036-0000-00048-04
Read Less
Want to know what your home might be worth? Contact us for a FREE valuation!

Our team is ready to help you sell your home for the highest possible price ASAP

Bought with RE/MAX Central






