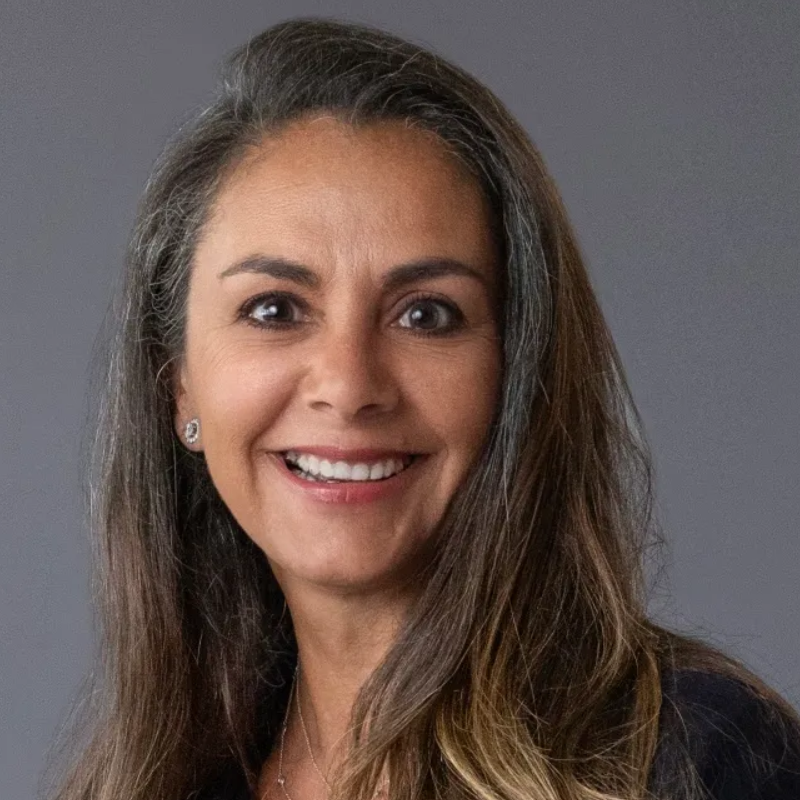$1,260,000
$1,099,999
14.5%For more information regarding the value of a property, please contact us for a free consultation.
12 Risa Benjamin Way Freehold, NJ 07728
5 Beds
5 Baths
4,800 SqFt
Key Details
Sold Price $1,260,000
Property Type Single Family Home
Sub Type Single Family Residence
Listing Status Sold
Purchase Type For Sale
Square Footage 4,800 sqft
Price per Sqft $262
Municipality Freehold Twp (FRE)
Subdivision Battlegrnd Ests
MLS Listing ID 22204170
Sold Date 04/19/22
Style Colonial
Bedrooms 5
Full Baths 4
Half Baths 1
HOA Y/N No
Originating Board MOREMLS (Monmouth Ocean Regional REALTORS®)
Year Built 2005
Annual Tax Amount $16,416
Tax Year 2021
Lot Size 1.840 Acres
Acres 1.84
Property Sub-Type Single Family Residence
Property Description
Beautifully framed by tall trees and lovely landscaping, this Colonial is certain to draw attention. Situated on a quiet cul-de-sac, this engaging home is positioned to take full advantage of all this upscale community has to offer. Resting on nearly two acres, curb appeal is only the beginning. Through loving care and thoughtful updates, this home remains fresh and modern. A spectacular two-story foyer with a grand circular staircase welcomes you into the home. As sunlight pours in through large windows, the neutral decor, gorgeous Brazilian hardwood floors, and high ceilings welcome a wide array of furnishings and artwork. You'll be thrilled with the stunning chef's kitchen renovated in 2020, while the effortless floor plan is made for entertaining and daily living. The kitchen is spacious with a generous center island with Brazilian marble counter, built-in sweep vacuum & beverage refrigerator. High-end stainless steel Viking & Thermador kitchen appliances, heated floors and causal breakfast area. The first floor also includes formal living and dining rooms, as well as an expansive family room, anchored by a cozy wood-burning fireplace. With the exception of the guest room on the first floor, bedrooms are nestled on the upper level, offering restful sleep for everyone. The master suite is a luxurious escape with plenty of room for a sitting area in the bedroom. You'll also find a spacious walk-in closet and a spa-like en suite bath with a soaking tub, standalone shower, and dual sinks. One of the other three bedrooms also has a private bathroom, while the remaining two share a main hall bath.
The massive full-footprint basement is unfinished, giving you the opportunity to customize it to suit your lifestyle. Add a recreation room, gym, office, home theater, or anything else you like. The only limit is your imagination. Outside, the patio easily supports dining and entertaining, while the backyard is beautifully landscaped and private. The lush lawn backs onto the wooded property, bringing the beauty of nature right to your back door.
This amazing home also features a built-in three car heated garage with 11' high ceilings, can accommodate a car lift. Also includes a Schonbek chandelier in the foyer with a motorized lift system, 9' ceilings in the first floor and 8' ceilings on the 2nd floor, high ceilings in the basement, Andersen windows, newer wainscoting in the foyer and formal dining room, exterior "Smart" soffit lighting, convenient 1st floor bedroom can also be a home office, backyard backs to wooded area for complete privacy, and much, much more!
Location
State NJ
County Monmouth
Area Freehold Twnsp
Direction Jackson Mills Road to Georgia Road to Risa Benjamin Way.
Rooms
Basement Ceilings - High, Full, Unfinished
Interior
Interior Features Attic - Pull Down Stairs, Built-Ins, Ceilings - 9Ft+ 1st Flr, Center Hall, In-Law Suite, Security System, Sliding Door, Recessed Lighting
Heating Natural Gas, Forced Air, 2 Zoned Heat
Cooling Electric, Central Air, 2 Zoned AC
Fireplaces Number 1
Fireplace Yes
Exterior
Exterior Feature Palladium Window, Patio, Security System, Shed, Thermal Window, Lighting
Parking Features Asphalt, Driveway, Heated Garage, Oversized
Garage Spaces 3.0
Roof Type Shingle
Garage Yes
Private Pool No
Building
Lot Description Back to Woods, Cul-De-Sac
Story 3
Sewer Septic Tank
Water Well
Architectural Style Colonial
Level or Stories 3
Structure Type Palladium Window,Patio,Security System,Shed,Thermal Window,Lighting
New Construction No
Schools
Elementary Schools Marshall Errickson
Middle Schools Clifton T. Barkalow
High Schools Freehold Regional
Others
Senior Community No
Tax ID 17-00096-0000-00034-036
Read Less
Want to know what your home might be worth? Contact us for a FREE valuation!

Our team is ready to help you sell your home for the highest possible price ASAP

Bought with NON MEMBER





