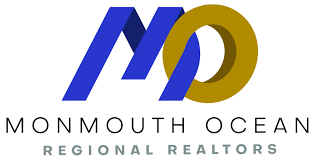$825,500
$899,000
8.2%For more information regarding the value of a property, please contact us for a free consultation.
29 Coquette Lane Middletown, NJ 07748
4 Beds
3 Baths
2,728 SqFt
Key Details
Sold Price $825,500
Property Type Single Family Home
Sub Type Single Family Residence
Listing Status Sold
Purchase Type For Sale
Square Footage 2,728 sqft
Price per Sqft $302
Municipality Middletown (MID)
Subdivision Monmouth Hills
MLS Listing ID 22313689
Sold Date 10/19/23
Style Custom
Bedrooms 4
Full Baths 2
Half Baths 1
HOA Fees $416/ann
HOA Y/N Yes
Originating Board MOREMLS (Monmouth Ocean Regional REALTORS®)
Annual Tax Amount $14,776
Tax Year 2022
Lot Size 0.460 Acres
Acres 0.46
Property Sub-Type Single Family Residence
Property Description
07732 ZIP. Discover an exclusive retreat in the highly coveted ''Monmouth Hills'' section of Middletown. Beautifully set on park-like grounds offering supreme privacy w/ mature plantings, gazebo & enchanting winter water views. Designer appointed interior updated to perfection w/ timeless high end details throughout. Open layout w/ hardwood flooring, custom millwork, chef's kitchen w/ white cabinetry, center island & breakfast area. Inviting family room w/ FP & access to rear deck & level backyard. Oversized porch w/ French doors fr both LR & DR. Large BR's including a lux primary w/ WIC & 21x10 en-suite spa-like bath. Loft space perfect for home office or 2nd floor den. Finished basement w/ plenty of extra space for storage, 2-car direct entry grg & much more. MINS TO NY FERRY & BEACH!
Location
State NJ
County Monmouth
Area None
Direction Waterwitch to 29 Coquette (corner of Coquette & Waterwitch. ZIP 07732)
Rooms
Basement Partially Finished
Interior
Interior Features Center Hall, Dec Molding, French Doors, Skylight, Sliding Door
Heating Natural Gas, Forced Air
Cooling Central Air
Flooring Wood
Fireplaces Number 1
Fireplace Yes
Exterior
Exterior Feature Deck, Gazebo, Patio, Porch - Open
Parking Features Double Wide Drive, Driveway, Off Street, Direct Access, Oversized
Garage Spaces 2.0
Amenities Available Other - See Remarks, Tennis Court, Association, Clubhouse, Common Area
Roof Type Shingle
Garage Yes
Private Pool No
Building
Lot Description Oversized
Story 2
Sewer Public Sewer
Water Public
Architectural Style Custom
Level or Stories 2
Structure Type Deck,Gazebo,Patio,Porch - Open
Schools
Elementary Schools Navesink Elementary
Middle Schools Bayshore
High Schools Middle South
Others
HOA Fee Include Other - See Remarks,Trash,Common Area,Mgmt Fees
Senior Community No
Tax ID 32-00764-0000-00002
Read Less
Want to know what your home might be worth? Contact us for a FREE valuation!

Our team is ready to help you sell your home for the highest possible price ASAP

Bought with O'Brien Realty, LLC





