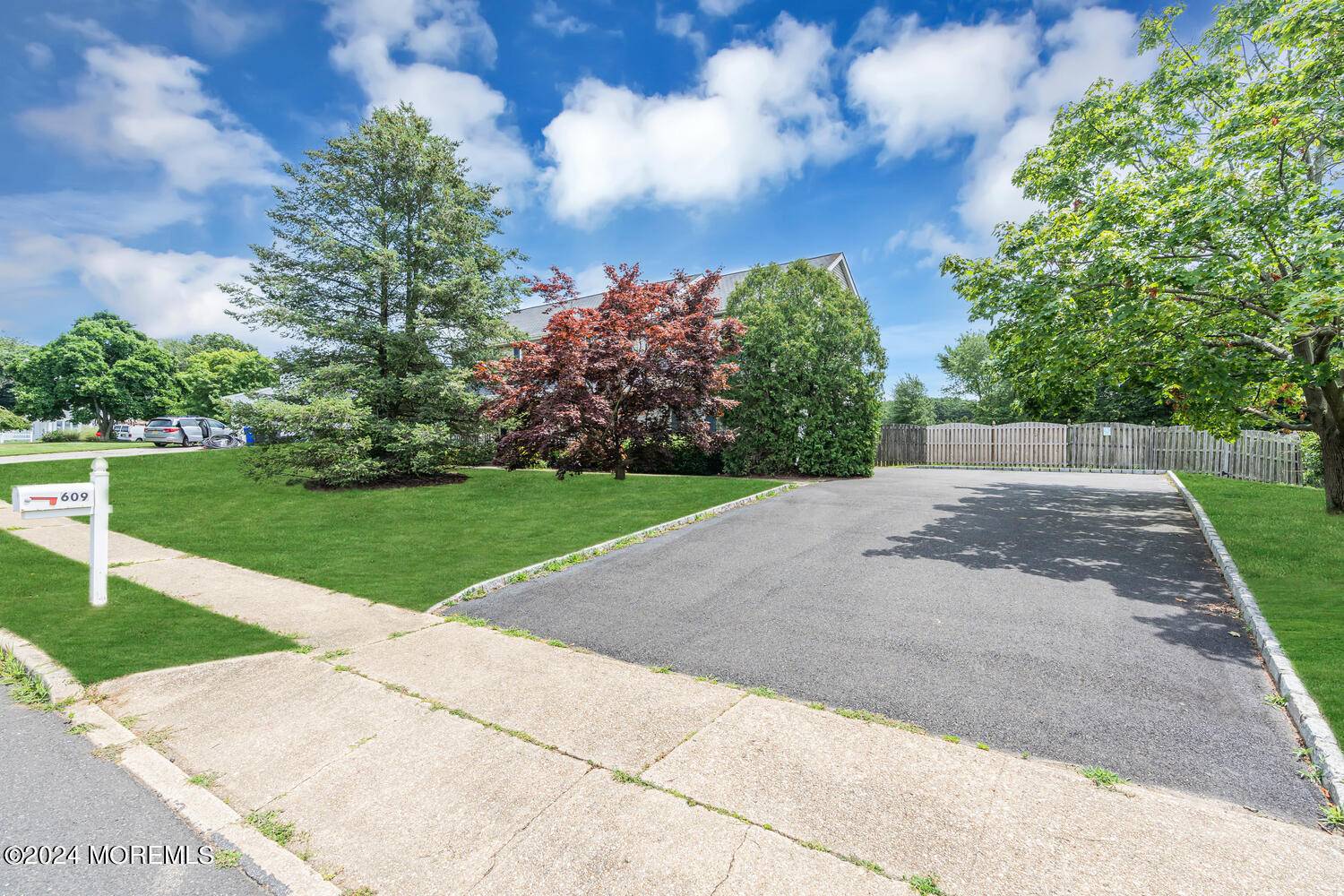$720,000
$789,000
8.7%For more information regarding the value of a property, please contact us for a free consultation.
609 Hill Drive Brick, NJ 08723
5 Beds
3 Baths
2,500 SqFt
Key Details
Sold Price $720,000
Property Type Single Family Home
Sub Type Single Family Residence
Listing Status Sold
Purchase Type For Sale
Square Footage 2,500 sqft
Price per Sqft $288
Municipality Brick (BRK)
MLS Listing ID 22419973
Sold Date 12/20/24
Style Colonial
Bedrooms 5
Full Baths 2
Half Baths 1
HOA Y/N No
Year Built 1982
Annual Tax Amount $9,636
Tax Year 2023
Lot Size 0.450 Acres
Acres 0.45
Property Sub-Type Single Family Residence
Source MOREMLS (Monmouth Ocean Regional REALTORS®)
Property Description
Enjoy the many comforts of this beautiful 5 bedroom 2.5 bathroom Colonial gem in sought-after Brick, NJ! Set on a generous 19,798 sq ft lot in a private neighborhood by the water, 609 Hill Drive is a place you'll love calling home. Expansive manicured lawn with lush landscaping, a large covered front porch for relaxing in the shade, wide oversized driveway and 2-car garage for ample parking, plus a huge fenced-in backyard with a rear patio (perfect for outdoor fun and entertaining), and sparkling in-ground pool for summer swims make this house a special treasure. Spacious 2,500+/- sq ft interiors are inviting and elegant, offering 2 stories and basement. A gracious entry foyer with lovely laminate floors, stained glass accents and a carpeted staircase welcomes you inside. Spend time with family and host guests with ease on the fabulous main level featuring a charming living room, formal dining room, well-appointed open kitchen with a breakfast room, and adjacent den with a floor-to-ceiling stone fireplace to gather around. There's also a convenient half bath located nearby. Sleeping quarters reside upstairs and provide plenty of space, tons of closets, and lots of versatility for a home office, etc. The enormous primary bedroom accented by vaulted ceilings and 2 skylights can accommodate a king or calking bed, multiple dressers, even a sitting area. Completing the upper level are 2 stylish full baths - the primary bath with a whirlpool tub and separate shower, and a full hall bath with a walk-in shower behind glass. The sizable basement presents a tiled multipurpose room along with mechanicals, storage and laundry; and central air conditioning keeps the climate cool on hot days. Schedule a viewing today
Location
State NJ
County Ocean
Area Herbertsville
Direction GPS TO ADDRESS
Rooms
Basement Full
Interior
Interior Features Attic - Pull Down Stairs, Center Hall, Den, Skylight, Breakfast Bar, Eat-in Kitchen
Heating Forced Air
Cooling Central Air
Flooring Laminate
Fireplace Yes
Exterior
Exterior Feature Fence, Patio, Porch - Open, Swimming
Parking Features Paved, Driveway, Direct Access
Garage Spaces 2.0
Pool Lap, In Ground
Roof Type Timberline
Garage No
Private Pool Yes
Building
Lot Description Oversized, Fenced Area
Story 2
Sewer Public Sewer
Water Public
Architectural Style Colonial
Level or Stories 2
Structure Type Fence,Patio,Porch - Open,Swimming
Others
Senior Community No
Tax ID 07-01385-02-00003
Read Less
Want to know what your home might be worth? Contact us for a FREE valuation!

Our team is ready to help you sell your home for the highest possible price ASAP

Bought with Keller Williams Realty Monmouth/Ocean





