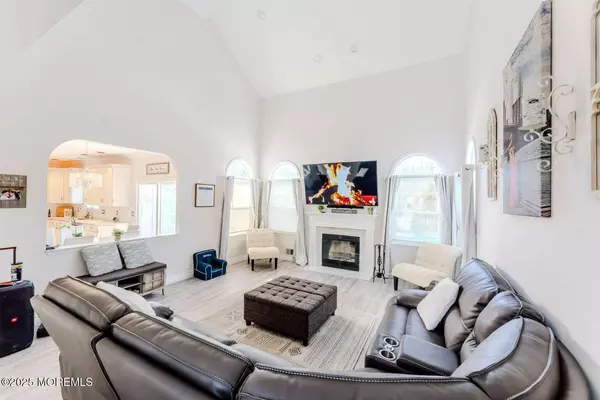$999,999
$995,998
0.4%For more information regarding the value of a property, please contact us for a free consultation.
39 Johnny Drive Farmingdale, NJ 07727
4 Beds
3 Baths
3,204 SqFt
Key Details
Sold Price $999,999
Property Type Single Family Home
Sub Type Single Family Residence
Listing Status Sold
Purchase Type For Sale
Square Footage 3,204 sqft
Price per Sqft $312
Municipality Farmingdale (FAR)
MLS Listing ID 22503172
Sold Date 05/02/25
Style Colonial
Bedrooms 4
Full Baths 3
HOA Y/N No
Year Built 1996
Annual Tax Amount $15,244
Tax Year 2024
Lot Size 0.340 Acres
Acres 0.34
Property Sub-Type Single Family Residence
Source MOREMLS (Monmouth Ocean Regional REALTORS®)
Property Description
Nestled on a serene cul-de-sac along the prestigious Eagle Oaks Golf Course, this luxurious 5-bedroom, 2.5-bathroom home offers elegance, comfort, and tranquility. The fully updated kitchen boasts custom cabinetry, granite countertops, Kitchenaid stainless steel appliances, and a stylish center island, all flowing seamlessly into the open living room with high vaulted ceilings and a custom stone fireplace. The finished basement features a movie theater, custom bar, and game room, perfect for entertaining. Upstairs, the primary en suite offers vaulted ceilings, dual walk-in closets, and spa-like luxury. Outside, the backyard oasis includes a saltwater pool, stunning golf course views, and breathtaking sunsets. Meticulously maintained, updates include a new roof, HVAC, hot water tank, and whole-house water filtration. This home blends luxury and wellness in every detail. Proof of funds or pre-approval is required for showings. No solicitations, please.
Location
State NJ
County Monmouth
Area None
Direction Asbury Rd to Johnny Dr. Home is toward the end of the street on the left.
Rooms
Basement Finished, Full
Interior
Interior Features Exercise Room, Attic - Pull Down Stairs, Balcony, Bonus Room, Ceilings - 9Ft+ 1st Flr, Ceilings - 9Ft+ 2nd Flr, Center Hall, Hot Tub, Wet Bar, Eat-in Kitchen
Heating Natural Gas, Hot Water, Forced Air
Cooling Central Air
Flooring Carpet, Ceramic Tile, Laminate, Marble, Tile, Wood
Fireplaces Number 1
Fireplace Yes
Window Features Bay/Bow Window
Exterior
Exterior Feature Underground Sprinkler System
Parking Features Direct Access, Asphalt, Double Wide Drive
Garage Spaces 2.0
Fence Fence
Pool In Ground, Salt Water, Vinyl
Roof Type Shingle
Porch Deck
Garage Yes
Private Pool Yes
Building
Lot Description Near Golf Course, Cul-De-Sac, Oversized
Sewer Public Sewer
Water Public
Architectural Style Colonial
Structure Type Underground Sprinkler System
New Construction No
Schools
Elementary Schools Ardena
Middle Schools Farmingdale
High Schools Howell Hs
Others
Senior Community No
Tax ID 21-00218-0000-00030-21
Read Less
Want to know what your home might be worth? Contact us for a FREE valuation!

Our team is ready to help you sell your home for the highest possible price ASAP

Bought with NON MEMBER





