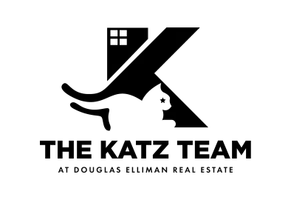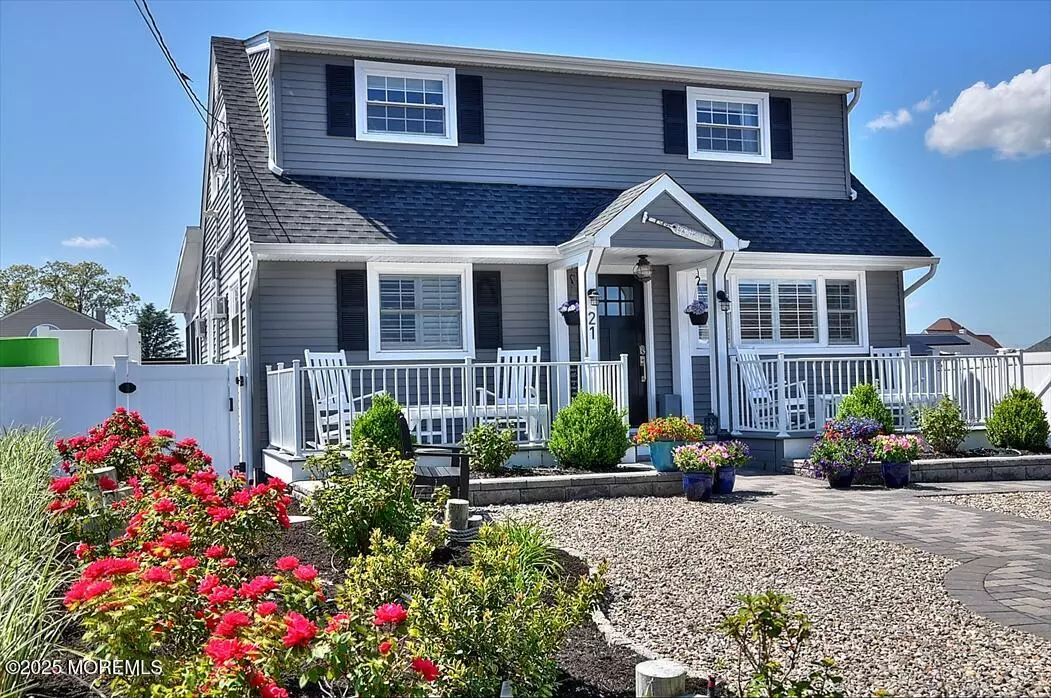$775,000
$799,900
3.1%For more information regarding the value of a property, please contact us for a free consultation.
21 Drake Drive Bayville, NJ 08721
5 Beds
2 Baths
4,791 Sqft Lot
Key Details
Sold Price $775,000
Property Type Single Family Home
Sub Type Single Family Residence
Listing Status Sold
Purchase Type For Sale
Municipality Berkeley (BER)
Subdivision Berkeley Shores
MLS Listing ID 22515459
Sold Date 07/30/25
Style Contemporary
Bedrooms 5
Full Baths 2
HOA Y/N No
Year Built 1983
Annual Tax Amount $8,340
Tax Year 2024
Lot Size 4,791 Sqft
Acres 0.11
Lot Dimensions 50 x 100
Property Sub-Type Single Family Residence
Source MOREMLS (Monmouth Ocean Regional REALTORS®)
Property Description
Under contract continue to show. Great location in Berkeley Shores. Completely renovated inside and out with many upgrades, meticulous in every regard. Updated in past five years. Selling completely furnished, truly a turnkey property, even the kitchen cabinet contents included. The home provides a great waterfront location very close to the bay and no bridge obstruction. With 50 Ft. of new vinyl bulkhead, heated pool, hot tub and so much more. 5 bedrooms plus a den, 2 full baths. 2 zone HWBB heat & multi-unit AC. Great kitchen has quartz counters, marble backsplash (to the ceiling) and newer appliances. Home was fully customized by the current owners with many upgrades and attention to detail you will not find in many others. Walking distance to public beach.
Location
State NJ
County Ocean
Area Bayville
Direction Rt. 9 to Ocean Gate Drive, right on Veeder Lane, straight to Amherst, right on Drake. Home will be on your left.
Rooms
Basement Crawl Space
Interior
Interior Features Attic, Dec Molding, Recessed Lighting
Heating Natural Gas, Hot Water, Baseboard, 3+ Zoned Heat
Cooling Zoned, Multi Units, 5 Zone
Flooring Carpet, Ceramic Tile
Fireplace No
Window Features Insulated Windows
Exterior
Exterior Feature Outdoor Grill, Dock, Hot Tub, Storage, Storm Window, Swimming, Thermal Window, Lighting
Parking Features On Street, None
Pool Above Ground, Heated, Pool Equipment, Vinyl
Amenities Available Beach Access
Waterfront Description Bulkhead,Lagoon
View Waterview
Roof Type Timberline,Shingle
Porch Deck, Porch - Enclosed, Patio
Garage No
Private Pool Yes
Building
Lot Description Bulkhead, Lagoon
Foundation Piling
Sewer Public Sewer
Water Public
Architectural Style Contemporary
Structure Type Outdoor Grill,Dock,Hot Tub,Storage,Storm Window,Swimming,Thermal Window,Lighting
New Construction No
Schools
Elementary Schools H & M Potter
Middle Schools Central Reg Middle
High Schools Central Regional
Others
Pets Allowed Dogs OK, Cats OK
HOA Fee Include Trash
Senior Community No
Tax ID 06-01221-04-00007
Pets Allowed Dogs OK, Cats OK
Read Less
Want to know what your home might be worth? Contact us for a FREE valuation!

Our team is ready to help you sell your home for the highest possible price ASAP

Bought with RE/MAX Select





